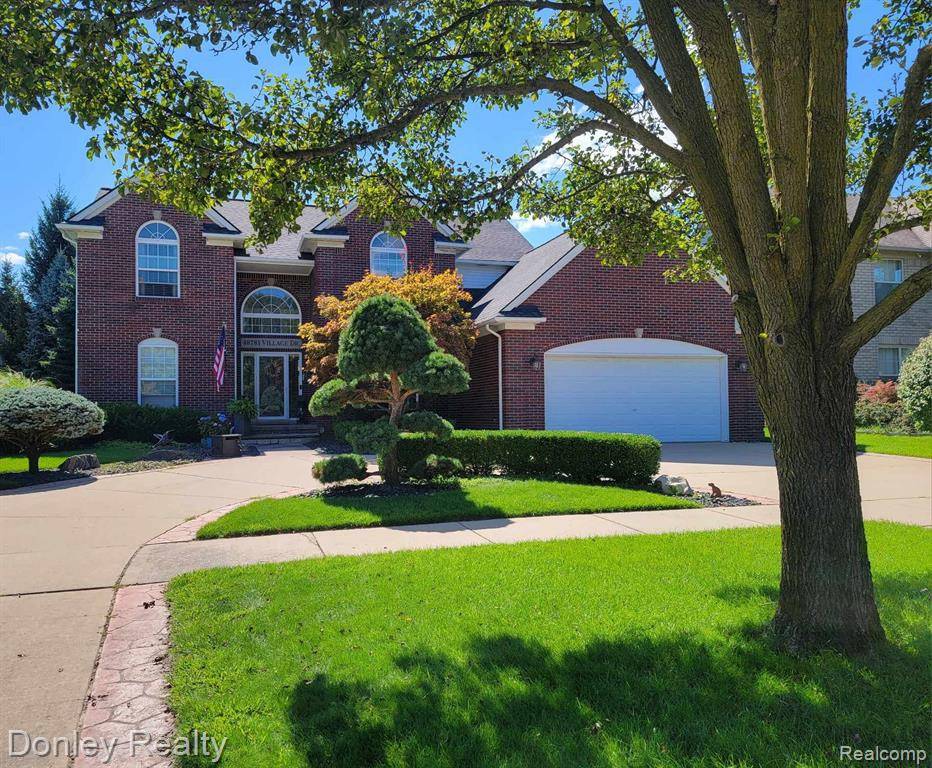For more information regarding the value of a property, please contact us for a free consultation.
Key Details
Sold Price $445,000
Property Type Single Family Home
Sub Type Single Family Residence
Listing Status Sold
Purchase Type For Sale
Square Footage 2,499 sqft
Price per Sqft $178
Municipality Macomb Twp
Subdivision Macomb Twp
MLS Listing ID 20230072655
Sold Date 10/16/23
Bedrooms 4
Full Baths 2
Half Baths 1
HOA Fees $55/qua
HOA Y/N true
Year Built 2000
Annual Tax Amount $4,293
Lot Size 9,147 Sqft
Acres 0.21
Lot Dimensions 70.00 x 132.00
Property Sub-Type Single Family Residence
Source Realcomp
Property Description
Perfectly set on a premium lot and located in the highly desired Cornerstone Village Sub, this first floor primary, 4-bedroom beauty, feels like home the minute you pull up the large circle driveway! Upon entering your new home, you'll step into the 2-story foyer opening into a spacious living room w/ floor to ceiling windows allowing an abundance of natural light. To the right of the foyer, is separate open dining/office space. Open concept continues to flow from the living room to kitchen w/ eat in dining. This beautiful kitchen is The HEART of the HOME! It features granite countertops, glass tile backsplash, SS appliances, and a VAST, customized, “statement piece” (9x5.5) that can hold tons of extra serving ware, etc. Kitchen door-wall leads to oversized, stamped concrete, patio with built in fire-pit, surrounded by lush landscape, and a FENCED in backyard. Metal covered Gazebo (12x14), including ceiling fan & tv, won't let bad weather “rain on your parade!” Main floor laundry room w/ washer/dryer/cabinet-sink and half bath, both dressed in decorative Wainscoting, complete the functional first floor. The large primary suite is located directly left from the foyer, w/ walk in closet, large bath w/ jetted tub and stand-up shower. Upper-level features 3 bedrooms, each with spacious closets and a 2nd full bath. Many upgrades: Vinyl plank flooring throughout first floor, CUSTOM wiring and lighting throughout, including all rooms equipped w/ phone & cables, new roof, On Demand Tankless High Efficiency H20 Heater, Ring Doorbell & Nest Thermostat System, too many to list. A MUST SEE to appreciate, loved by original owners! Families will love swimming in community pool, walking/biking along trails, playing on the playscapes and participating in many planned social events throughout the year. Walking distance to award winning Chippewa Valley Schools. This is the perfect family home, room for plenty of entertaining, and just in time to celebrate and make memories for ALL the upcoming Holidays – WELCOME HOME!
Location
State MI
County Macomb
Area Macomb County - 50
Direction 22 Mile Rd to Village Drive home is on the West side just before Stoneacre Drive
Interior
Interior Features Humidifier, Water Softener/Owned, Whirlpool Tub, Other
Heating Forced Air
Cooling Central Air
Fireplaces Type Living Room, Gas Log
Fireplace true
Appliance Washer, Refrigerator, Oven, Microwave, Dishwasher
Laundry Main Level
Exterior
Exterior Feature Fenced Back, Gazebo, Porch(es)
Parking Features Attached, Garage Door Opener
Garage Spaces 2.0
Utilities Available High-Speed Internet
Amenities Available Pool
View Y/N No
Roof Type Asphalt
Garage Yes
Building
Story 2
Structure Type Brick,Vinyl Siding
Schools
School District Chippewa Valley
Others
Tax ID 0827204003
Acceptable Financing Cash, Conventional, FHA, Rural Development, VA Loan
Listing Terms Cash, Conventional, FHA, Rural Development, VA Loan
Read Less Info
Want to know what your home might be worth? Contact us for a FREE valuation!

Our team is ready to help you sell your home for the highest possible price ASAP
GET MORE INFORMATION
Crystal Hallack
Team Leader | License ID: 6501381439
Team Leader License ID: 6501381439




