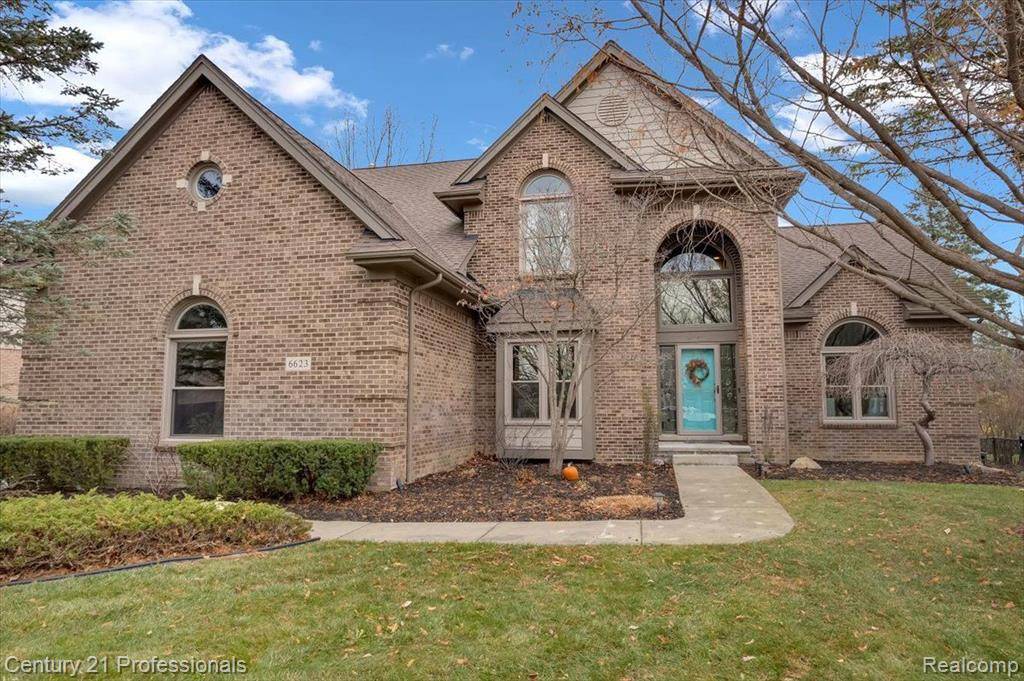For more information regarding the value of a property, please contact us for a free consultation.
Key Details
Sold Price $622,000
Property Type Single Family Home
Sub Type Single Family Residence
Listing Status Sold
Purchase Type For Sale
Square Footage 3,342 sqft
Price per Sqft $186
Municipality Independence Twp
Subdivision Independence Twp
MLS Listing ID 20221060856
Sold Date 03/10/23
Bedrooms 4
Full Baths 2
Half Baths 1
HOA Fees $157/qua
HOA Y/N true
Year Built 1998
Annual Tax Amount $6,719
Lot Size 0.380 Acres
Acres 0.38
Lot Dimensions 97x195x89x174
Property Sub-Type Single Family Residence
Source Realcomp
Property Description
Living in Oakhurst; this impressive home has been remodeled top to bottom. The OVERSIZED BEAUTIFUL LOT located on a LOW TRAFFIC CULDESAC STREET will check all the boxes. The NEW wood floors throughout the upper level, stairs, and partially on the main level exude beauty, clean lines, and ease of living. Updates including new: windows, patio door wall, painting throughout, primary bathroom remodel, powder bath remodel, refrigerator, dishwasher, microwave, water heater, water softener, washer, dryer, light fixtures, crown molding, trim carpentry work, hardware, and landscaping/hardscaping set the stage for this absolutely lovely home. With neighborhood sidewalks, lighted streets, gated community, and amenities available with the private Golf & Country Club you truly can enjoy anything. Memberships available from social to full golf including tennis, pool, dining, workout, and golf. Minutes from Pine Knob ski/concert area, Downtown Clarkston, shopping, and a quick ride up North, Oakhurst community has lifestyle throughout. Active; under contract; Accepting back up offers.
Location
State MI
County Oakland
Area Oakland County - 70
Direction Going East on Waldon, turn left onto Clintonville Rd, then take a right into main entrance of the neighborhood, Oakhurst Lane, Turn right on Oakhurst Ridge Road, follow around till you take a right on Ridgewood Court, the house will be on the left.
Rooms
Basement Daylight
Interior
Interior Features Water Softener/Owned
Heating Forced Air
Cooling Central Air
Fireplaces Type Family Room, Gas Log
Fireplace true
Appliance Washer, Refrigerator, Microwave, Dishwasher
Laundry Main Level
Exterior
Exterior Feature Deck(s), Patio
Parking Features Attached, Garage Door Opener
Garage Spaces 3.0
Utilities Available High-Speed Internet
View Y/N No
Roof Type Asphalt
Garage Yes
Building
Lot Description Wooded
Story 2
Water Public
Structure Type Brick,Wood Siding
Schools
School District Clarkston
Others
HOA Fee Include Lawn/Yard Care,Snow Removal,Trash,Other
Tax ID 0824352025
Acceptable Financing Cash, Conventional, FHA, VA Loan
Listing Terms Cash, Conventional, FHA, VA Loan
Read Less Info
Want to know what your home might be worth? Contact us for a FREE valuation!

Our team is ready to help you sell your home for the highest possible price ASAP
GET MORE INFORMATION
Crystal Hallack
Team Leader | License ID: 6501381439
Team Leader License ID: 6501381439




