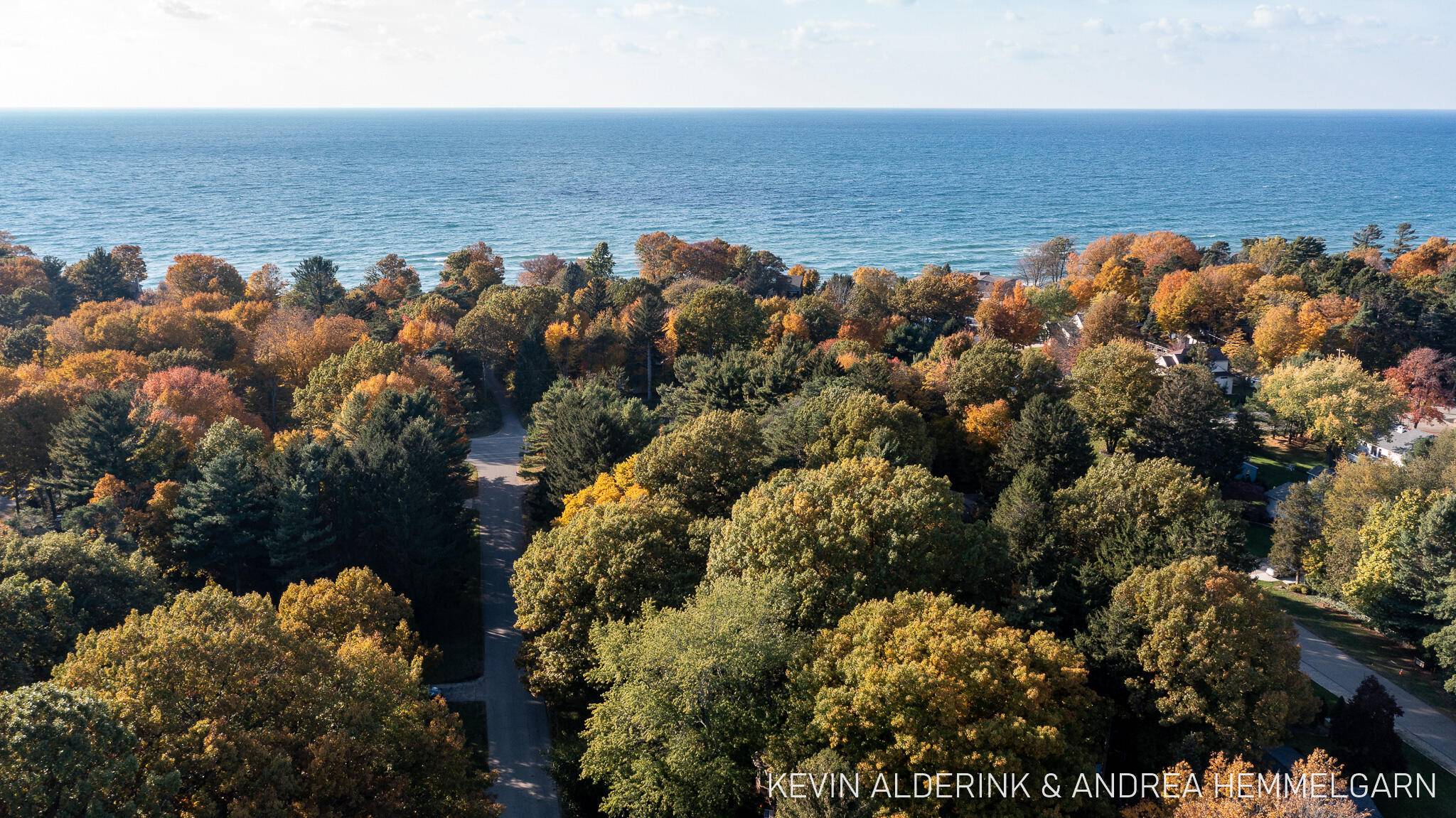For more information regarding the value of a property, please contact us for a free consultation.
Key Details
Sold Price $315,000
Property Type Single Family Home
Sub Type Single Family Residence
Listing Status Sold
Purchase Type For Sale
Square Footage 1,352 sqft
Price per Sqft $232
Municipality Park Twp
MLS Listing ID 21114408
Sold Date 12/22/21
Style Ranch
Bedrooms 3
Full Baths 1
Half Baths 1
Year Built 1978
Annual Tax Amount $2,213
Tax Year 2021
Lot Size 0.386 Acres
Acres 0.39
Lot Dimensions 120 x 140
Property Sub-Type Single Family Residence
Property Description
Nestled above the neighborhood on a remarkable wooded lot, this home offers privacy & convenience for year-round living along Holland's incredible lakeshore area, or as your cozy vacation home getaway. Move in with ease & enjoy all the beautiful updates inside & out including renovated kitchen with new appliances, updated baths, new roof & skylight, flooring and more! Don't miss the bonus/family room off the garage that is truly the ultimate ''man-cave'' hideaway or a peaceful place to sneak away for coffee & great book. Spend your days at the beach & evenings around the fire or enjoying nature on your private deck. Close to many Lakeshore Beaches & Parks and Award-Winning schools... this is the one you have been waiting for! Call today to arrange your personal tour.
Location
State MI
County Ottawa
Area Holland/Saugatuck - H
Direction Lakeshore Drive just south of Ransom to Lakeview. East to address.
Rooms
Other Rooms Shed(s)
Basement Full, Walk-Out Access
Interior
Interior Features Ceiling Fan(s), Garage Door Opener
Heating Forced Air
Cooling Central Air
Fireplaces Number 1
Fireplaces Type Living Room, Wood Burning
Fireplace true
Window Features Skylight(s),Screens,Insulated Windows
Appliance Dishwasher, Dryer, Range, Refrigerator, Washer
Exterior
Parking Features Attached
Garage Spaces 2.0
Utilities Available Natural Gas Connected, Cable Connected
Waterfront Description Lake
View Y/N No
Roof Type Composition,Shingle
Street Surface Paved
Porch Deck, Porch(es)
Garage Yes
Building
Lot Description Wooded
Story 1
Sewer Septic Tank
Water Well
Architectural Style Ranch
Structure Type Brick,Vinyl Siding
New Construction No
Schools
School District West Ottawa
Others
Tax ID 70-15-04-402-015
Acceptable Financing Cash, Conventional
Listing Terms Cash, Conventional
Read Less Info
Want to know what your home might be worth? Contact us for a FREE valuation!

Our team is ready to help you sell your home for the highest possible price ASAP
Bought with RE/MAX Lakeshore
GET MORE INFORMATION
Crystal Hallack
Team Leader | License ID: 6501381439
Team Leader License ID: 6501381439




